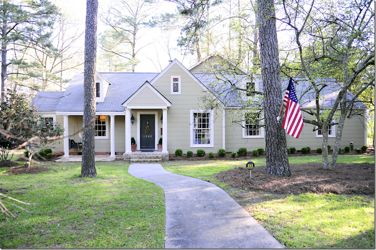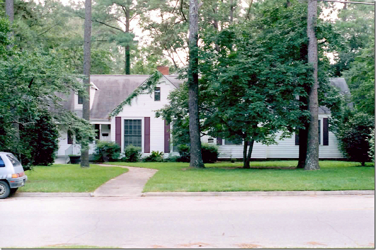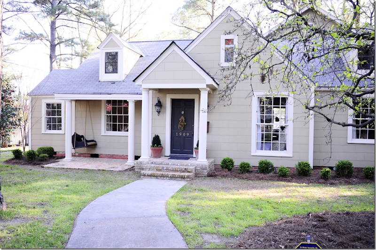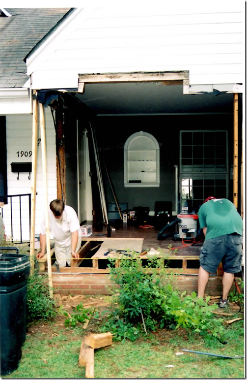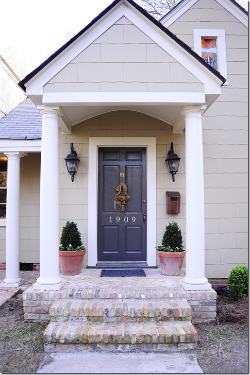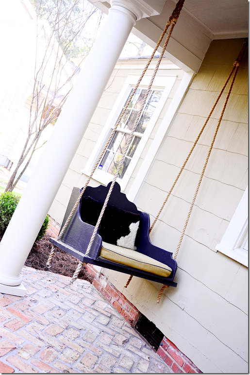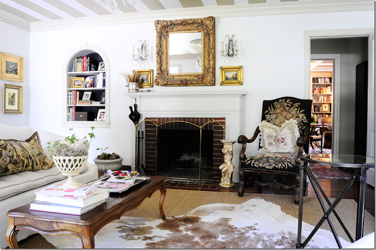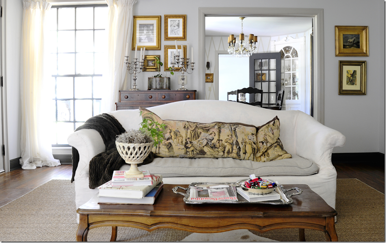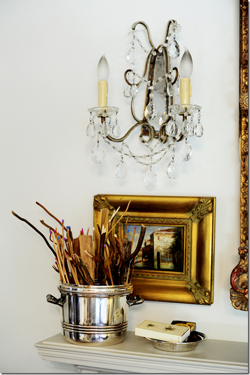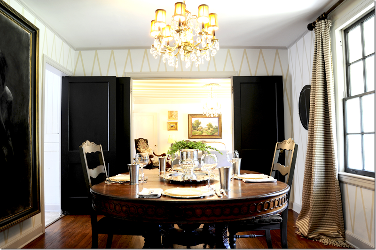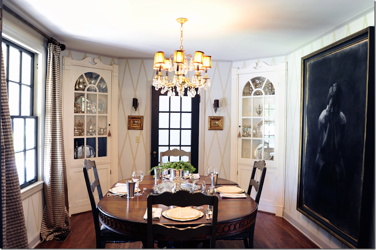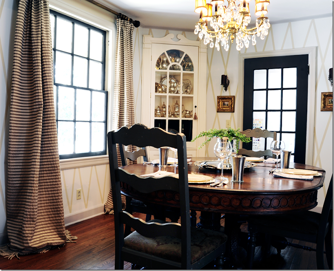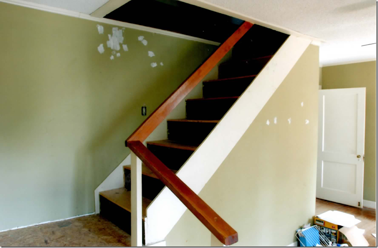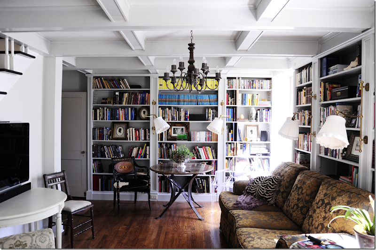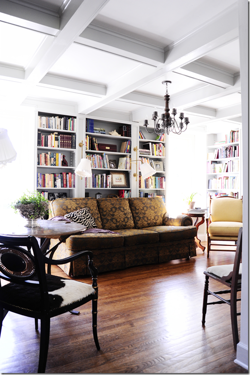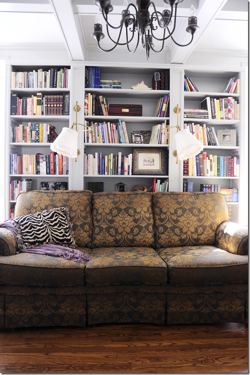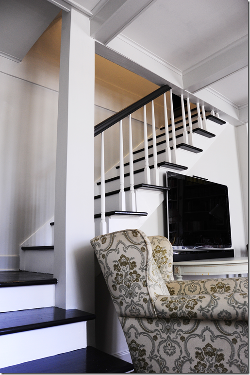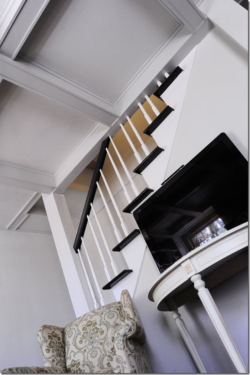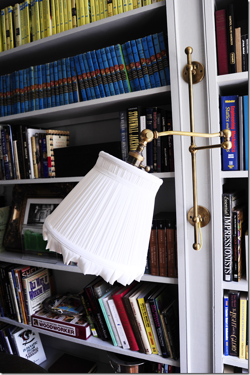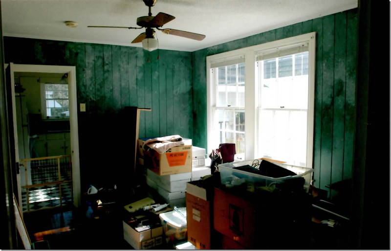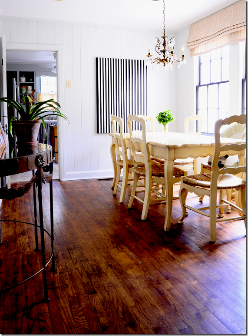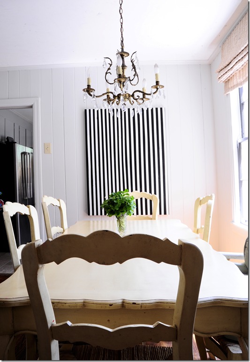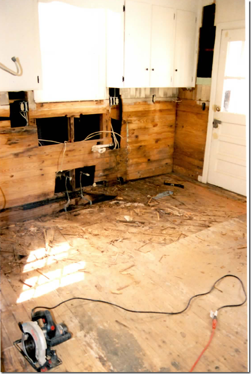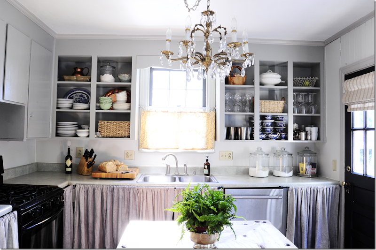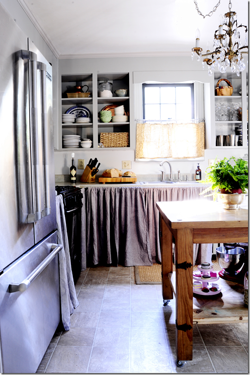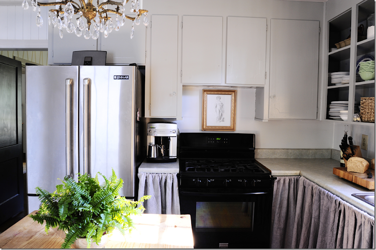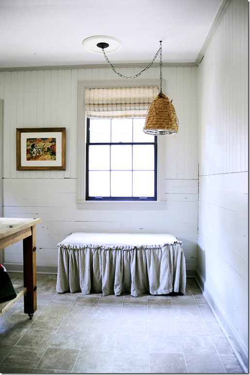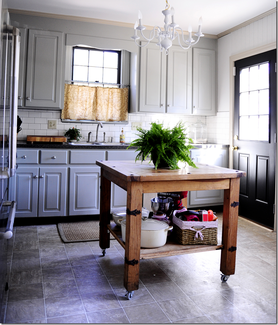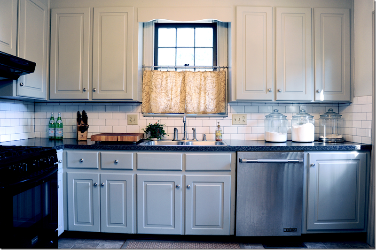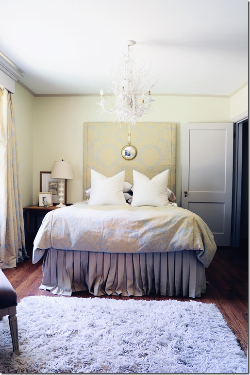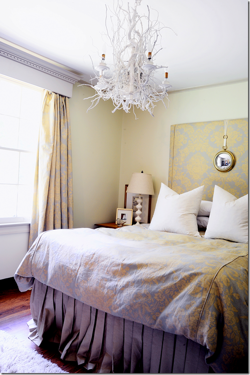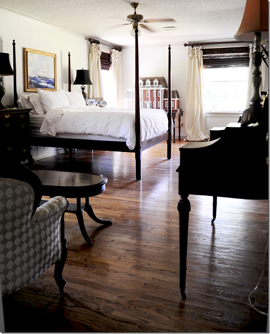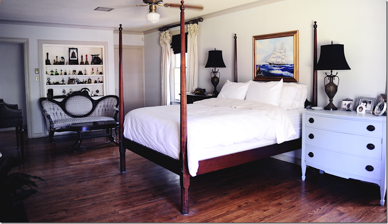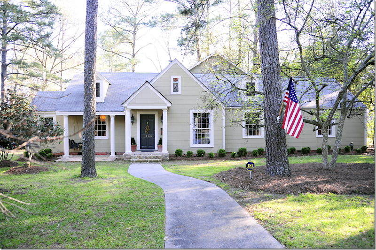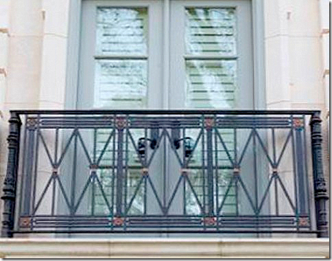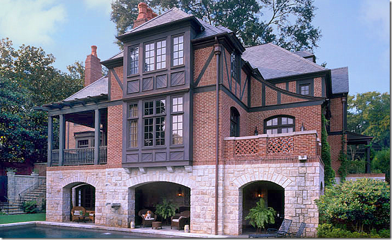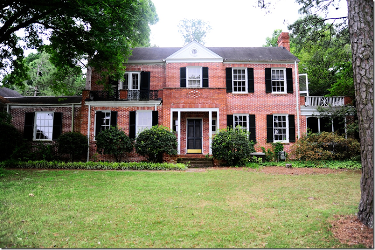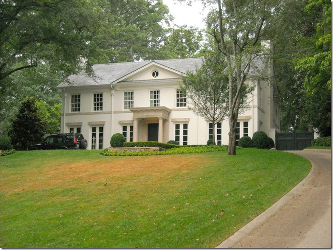On the last blog, we had a Dear Miss Cote de Texas question from a new homeowner wanting to know if she should replace the wood and iron railings with either just new iron railings OR new iron and wood railings. As is often the case, the question of the railings was quickly forgotten while most comments were concerned with whether the homeowner should paint the red brick or leave it as is, or lime the brick. I’m not really familiar with liming brick – but the way it was described, it does sound like a nice alternative to just painting the brick.
Here a homeowner describes the liming process: “This is an ancient process where agricultural lime is mixed with water, then applied to the brick. Instead of sealing in moisture like paint will, the lime allows the brick to breathe. Eventually it does wear away, but I like that “old” look. It is also totally eco friendly and cheap! A bag of lime is around $10 and it took about 8 to do our house.”
The thing I love most about the Ask Miss Cote de Texas series is the involvement of the readers. So many great ideas were given to this homeowner that she can take with her. She did have a meeting with an architect this week who suggested they use just one material – preferably the wood! He gave them a lot of ideas and she said the money spent on the meeting was well worth it.
After I had written that story, I noticed that the owner, Jen, had a blog – a combination mommy/décor blog – and one night I settled in to read it. What I learned from her blog is that Jen is rather young and happily married to her high school sweetheart (“The Engineer”) – they have three very young children, whom she homeschools. Religion is a very big part of their lives and her blog is a testament to her faith. While she writes a lot about her family, her blog also tells the story of her house’s renovation. Except it’s not the red brick house – but their old house they have just moved from!
Here is the precious house she just very recently moved from when her husband was transferred to another city. She told me that they lived her for 8 years and thought this was their “forever” house – they had no plans to ever move from here, but fate stepped in and her husband got an offer for his dream job in another city.
Here is what the house looked like when the bought it! They were 21 years old at the time. The house has 5 bedrooms and three baths – and is 3800 sq. ft. The master bedroom is downstairs – and the children’s bedrooms and a playroom are upstairs which make it a perfect family home and in later years – a great empty nester house. As you can see, the house had been totally neglected. The floors were rotten in three sections and the area in front of the kitchen sink actually collapsed when she was washing dishes! You can see the plants growing in the gutters. The house was covered in old vinyl siding – but there were shingles underneath. The renovations took time – and lasted all 8 years they lived here. They did what they could when they could – money and time being factors. Everything was paid in cash, as opposed to borrowing money or using credit. During the 8 years they lived here, they had 3 babies – who are now all homeschooled.
NOW LISTEN: All the work was done by her and her husband. All of it. She worked while babies were napping and later, long into the nights when they were sleeping. She was pregnant with her son when she painted the entire exterior and reglazed and painted every single window. Whew! When he was a baby, she put him in a sling and dug up all the landscaping and planted boxwoods. (I can barely find the energy to water my pots!) They even replaced some of the support beams under the house. Family and friends helped out with a few projects and they did hire someone to do some plumbing work, also under the house (thank God!!!) – but otherwise, they did all the renovations themselves. I’m exhausted just thinking about it! I’m actually laughing that she even wrote in to ask a question. She probably knows more about houses than I do!!
Here – you can see the front door that was moved from its old side entrance - they also added the porch and the gable over the front door to make a covered entrance.
Here the living room is exposed while the front door is installed.
The door takes shape while the steps are being readied.
The new gable goes up and the vinyl siding starts coming down.
And the new door is completed. The siding is all removed and the shingles are freshly painted. Lanterns were added along with white columns. The ceiling on the porch is softly arched.
They also made the porch swing and tied it up with thick rope.
Inside the house – there aren’t any before pictures of the living room, but here are some afters! The walls were painted a soft white – but the ceiling was striped. A beautiful gilt French settee was slipcovered, as was the ottoman. A white skin was laid over the seagrass rug.
Across from the settee is a slipcovered white sofa. The fireplace is so beautiful and I love the arched nook to the left of it. Down the hall is the library.
Crystal chandelier and sconces add a touch of formality to the room – though the family used this space every day – it’s wasn’t a “do not touch” living room.
The new front door is to the left of the window. Past the living room is the dining room.
Matches and kindling for the fireplace are kept in a silver ice bucket. I love the sconces with their macaroni beading!
Off the living room is the dining room – which is also used quite often. Double doors lead into the room. Jen painted a large X pattern on the walls. And, another crystal chandelier hangs here too. The table was bought from a friend whose family had had it for several generations. The chandelier came from another friend – for free – the husband hated it and was glad to be rid of it!
The focal point though is the large charcoal that was purchased while they were in college from a students art show. Jen and her husband made the frame themselves and Jen faux distressed it with paint. The tutorial for the frame is HERE.
Gold and cream striped drapes match the wall treatment. Behind the French door is the home schoolroom.
Past the living room is the library – Jen’s favorite space in her former house. This room saw many versions during their 8 years here, but a few years ago, The Engineer turned the room from a den into a library.
Here’s another before shot – showing the faux mantel.
Today, the room is wall to wall bookcases. The ceiling is coffered – a result of sinking floors above. While repairing the damage, new support beams were placed and are hidden in the beautiful beams! To the left is the new staircase. The chandelier was another great find – she found it at an antique store for $25!!!
The bookcases are on three walls – the stairs are on the 4th wall.
The Engineer even included a few secret openings and compartments in the room.
They lived with the stairs half finished for several years – but finally the job was completed and they are so pretty!!
Another view of the staircase.
All the bookcases got two brass sconces. I spy the Hardy Boys and Nancy Drew! My favorite! We bought Elisabeth a set of Nancy Drew and she never read any of them and refused to listen when we tried to read them to her out loud. I’m afraid Nancy Drew wasn’t into fashion enough for her tastes.
A closeup of the detailed work that went into the shelves.
BEFORE: The breakfast room had green painted paneling. The kitchen beyond had it’s original cabinetry and a checkerboard vinyl floor.
It’s hard to believe this is the same room!!! I love the collection of framed prints on the wall.
Another crystal chandelier hangs over the country French table. Jen and her husband refinished the hardwoods – and they are so pretty!!!
The black and white contemporary art work becomes the focal point.
After the floor collapsed in front of the kitchen sink, the room was taken down to the studs. Now, there are several versions of the kitchen. The couple had big plans for a fabulous kitchen – down the road – but they ended up moving before that happened. In the meantime, they built a kitchen to tide them over – and I think it’s adorable. Before putting the house up for the sale – they changed the kitchen again in order to sell it. You can decide which version you prefer!
Here is what the kitchen looked like for many years – the cabinet frames were up, but the doors weren’t. Instead, linen curtains hid the lack of doors. And, as always – a crystal chandelier hangs above!
Mr. Engineer made the rolling center island.
These cabinets got simple doors – until the nicer doors were bought. Jen says she spends most of her daytime hours in this room and she really loved the way it looked. I do too – I think it’s a charming kitchen!
The opposite side of the kitchen. Jen made the bee hive fixture. Notice the paneling – you can really see it’s age here. Read the tutorial on the light fixture HERE. Once the family found out they were moving, they decided to finish the kitchen off in order to resell it. I still think they could have sold it just like this, but here’s what they added to it:
New doors cover the cabinets. New countertops were added – along with a subway tile backsplash.
The new additions do look nice and more finished, but I must confess I miss the older version with the open cabinets and linen skirts!!! Which version is your favorite?
Two of the five bedrooms are downstairs. This bedroom was converted into a guest room, along with a temporary nursery for the baby. All the bedding was made by Jen! She made the headboard out of closet sliding doors that came from another bedroom.
I love the fabric – it came from a friend’s leftover pile. All the curtains were also sewn by Jen. The mirror is a cute detail. And of course, she and Mr. Engineer made the stick chandelier. He also made and designed the beautiful cornice!! He is amazing.
Connecting to the room is the temporary nursery – space made from an extra closet. The baby would have moved upstairs if they would have stayed here.
And finally, the master bedroom. When they moved in, there was dog soiled carpet in this room. They quickly ripped it out and replaced it with hardwoods that were stained to perfectly match existing hardwoods in the house. Notice the beautiful curtains in this room. AND notice the red brick dolls house!!! What does that remind you off? It’s amazing how much the doll house looks like their new house.
Pretty nightstand painted Swedish gray.
In the end, Jen says: “I loved this house! And I love that it was our little design laboratory. It represents our ideas and dreams and blood, sweat, and tears to make those ideas and dreams a reality. "Doing" that house was so much fun! We lived there 8.5 years and it was a great 8.5 years!”
Seeing what Jen and her husband did with their old house, I am so excited to watch the progress they make with their new red brick house!
Jen: A MILLION thank you’s for letting us take a tour of your former house and for being a part of your new home!!!
Friday, 29 June 2012
Red Brick and Railings: Part Two
Monday, 25 June 2012
Dear Miss Cote de Texas: Railings and Brick
Today’s question comes from Jennifer – who doesn’t say where she lives, but it looks like it’s somewhere up north maybe? Not sure!
Jennifer writes:
Dear Miss Cote de Texas: My husband and I recently moved. We left our "forever home" which was a "fixer-upper" when my husband got transferred out of state and we have purchased another "forever" house that is also a "fixer-upper." For now, we are tackling necessities, the pretties later. The home is brick and sat vacant for over two years. There are two exterior balconies that both need to be redone as the roofing material on the floor is not suitable – it’s leaking, and causing rot issues. In the next few weeks, we will begin redoing both balconies. We plan to replace the "rolled roofing material" with slate flooring (seen below - I hope!). Eventually we'll replace the porch flooring and the screened in porch (to the right) with the same slate for a unified composition.
But, the big question is regarding the balcony railings. The wrought iron railing on the front and all the wood railing on the right side will be coming down. Our contractor has offered to clean up the wrought iron, repaint it, and put it back just like it is, and also to rebuild the white railing (to the right), or to replace all of it. We think we are in favor of replacing all of it. However, this is one of those things that I want to do right the first time and not look back with regret - which is why I so deeply value your opinion and would be SO, SO, SO grateful for your help! Do we do both railings the same and unify the look? Should they be kept different? I'd much prefer iron to wood for maintenance sake. We just want to do it right the first time. We pay cash as we can, so the progress will be slow going, but steady. We hope to be here for the long haul. The house has great bones and is loaded with potential!
Miss Cote de Texas, PLEASE, PLEASE, PLEASE help us!!! We would be so grateful!
Dear Jennifer:
My first thoughts are wow – what a beautiful house! I love old houses, they have such a charm that is lacking from most new houses – they are so much quieter for one, because the walls are more solid, as are the doors. I love the room sizes and ceiling heights and how all the rooms don’t open up onto each other as much as they do in new construction. And I love all the romantic nooks and crannies that are found in old houses such as yours.
Now, onto your problem. I must say, as you know, I am not an architect, so take my suggestions for what they are worth (not much!) You might want to think about making an appointment with an architect to get a learned opinion. It would probably be worth it in the long run.
But, in the meantime, here are my ideas. My first immediate thought is that I do think the two railings should be the same. The house isn’t quite symmetrical, so if the railings were different, I think that would play up the asymmetrical look. The iron railing that is there now seems a bit ornate. I would research railings that are more simple in design. The railing you sent me looks a bit French and a bit contemporary. I don’t think I would use that exact one, search for one with more classic lines.
This is the railing you sent me – but I’m not sure I would go with this railing. It doesn’t seem to match your house’s style. This would be more suited to a French design, not a Georgian brick house.
Now, after saying that you should do both railings the same – I looked at houses where there were two different railings, and I can see that could be the correct choice here also:
This is the back of a house – but notice how similar to your house this is with the porch and the wood columns. The wood railing above seems to make the two floors more cohesive in design. Notice how the wood column is repeated on the first and second floor – they seem to flow into each other. And notice, on the far left there is also a iron railing mixed in. The mixture of the wood and iron railings here seem attractive and interesting.
In this Tudor styled house, there is a brick balcony along with an iron one. The point is – would two different railings on your house be interesting or distracting?
Here, this house shows an upper wood balcony.
Now, here is a red bricked Georgian showing a similar design to yours. To me, the black railing seems harsh. If the rails were a softer gray color and the trim color was closer in shade to the railings, it would look so much better.
Your house: If you found a simple iron railing, and installed it in both places – but painted the columns on the right side the same color as the railing, it would blend in and be pleasing to the eye. But I think there is something else you should consider before making the final decision. The red brick!
I kept looking at your house, trying to decide if this was MY house, what would I do? In the end, I decided I would make both railings the same. As long as the iron design is kept simple, it will look good on the right – and on the left, too.
But, the main thing I’m thinking you should do, and what I would do immediately if this was my house – would be to paint your red brick and get new shutters or at least paint them! I think this will make a huge difference – and it could even make a difference in your decision between an iron railing or an iron and wood railing.
More ideas would be to build out a room over the two sides – or at least on the right side. And – add new gutters and landscaping which would be long term goals. I think I would close in those columns next to the front door and add fabulous gas lanterns on both sides of the entry. Here are some pictures to give you ideas:
This red brick house was painted cream – and notice the iron work! Painted to blend in without sticking out. This house is beautiful – love the pale celadon colored shutters.
Note: here is the slate Jennifer wants to use on the balcony floors. If she did use this – she could pick out the paint colors from the slate – the shutters could be a darker celadon and the brick could be a soft, light gray or pure ivory – exactly as shown in the above house.
Painted brick, copper gutters, gas lanterns, and the iron work is painted to match the gray shutters. Another beauty!
Painted brick, although it’s a little too yellow/creamy. But notice the left side with the wood railing. It looks like a room was added on the top of the sunporch of this house – exactly what you could one day! These colors are not great – the green shades look dated with the yellow/cream brick. IMO!
Pretty, pretty painted brick – very true cream without yellow. The shutters are just a bit darker. Notice the grill work – painted the same color as the brick. I love this look.
Two identical houses in the same neighborhood, except one is painted brick. Look how much fresher the house on the left looks.
Painted taupe brick with a moss green shutter. Very pretty.
This house was updated with paint and great landscaping. The copper awnings really add so much to the house. Notice the bottom windows were traded out for French doors. Lanterns. Beautiful!
Another painted brick house with new black shutters. This wood railing above the front door looks nice in ivory. And notice they mixed the iron railings on the railing with the wood balcony.
Taupe painted brick with black shutters, lantern.
Cream brick – shutters were removed and new French doors now replace the bottom windows. Pretty driveway gate on the right side.
Painted a light gray. Notice the landscape here – I love the curved line of clipped box and the plain Versailles wood planters. Very simple, but elegant!
One last house – again, the landscaping is elegant – just groundcover and small box. Pretty painted brick with a great lantern. I especially love the old brick sidewalk with the steps and welcoming planter boxes!
Jennifer, thanks for sending in your question! I hope this gives you some ideas. Be sure to read the comments as the readers will have lots of great ideas too!!!
To enter a question to Dear Miss Cote de Texas – just email me at mrballbox329@aol.com
And finally, did you hear that Gwyneth Paltrow and her husband Chris Martin just bought the Veranda House that Windsor Smith designed?!! What a lucky girl to be living there!!
I wonder who will be the designer – or will she do it herself? I love the entry – pictured here, a long wide room with gray and white stone checkerboard floor.
And the best room - the gorgeous kitchen. Maybe one of the prettiest ever!!
And looking the other way – the walls in the kitchen are either white marble or subway tile!
The great 360 tour of the house is still up – catch it before they take it down for good – HERE.







