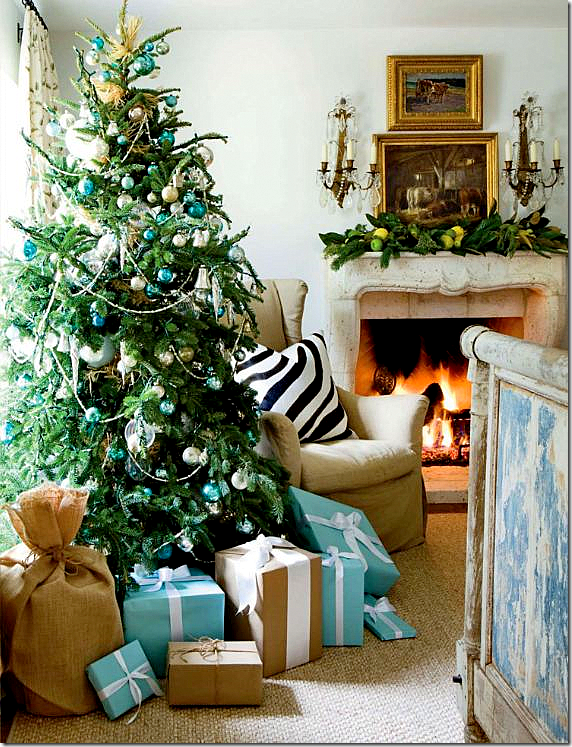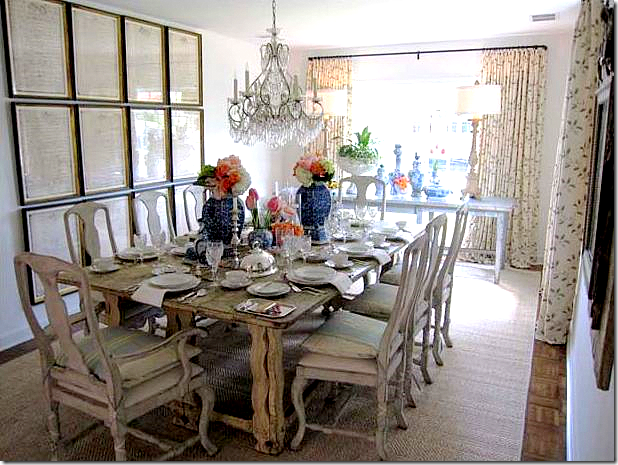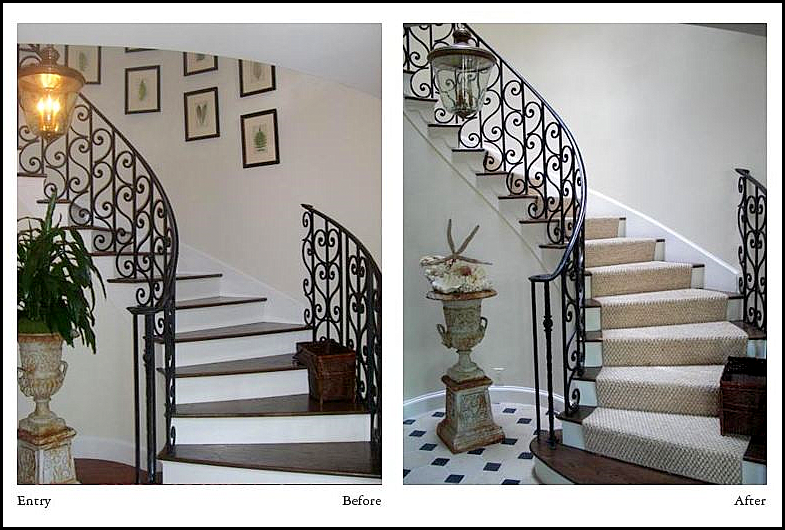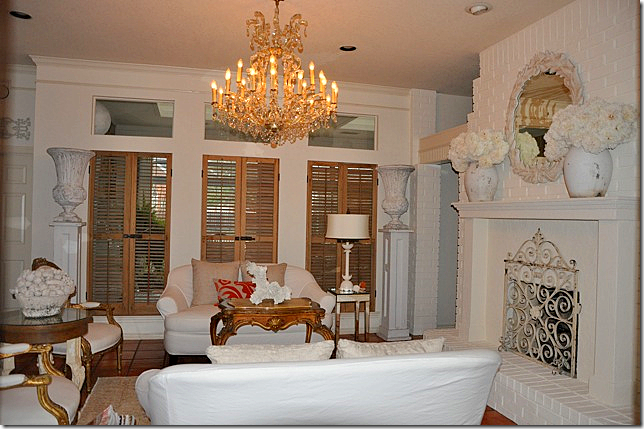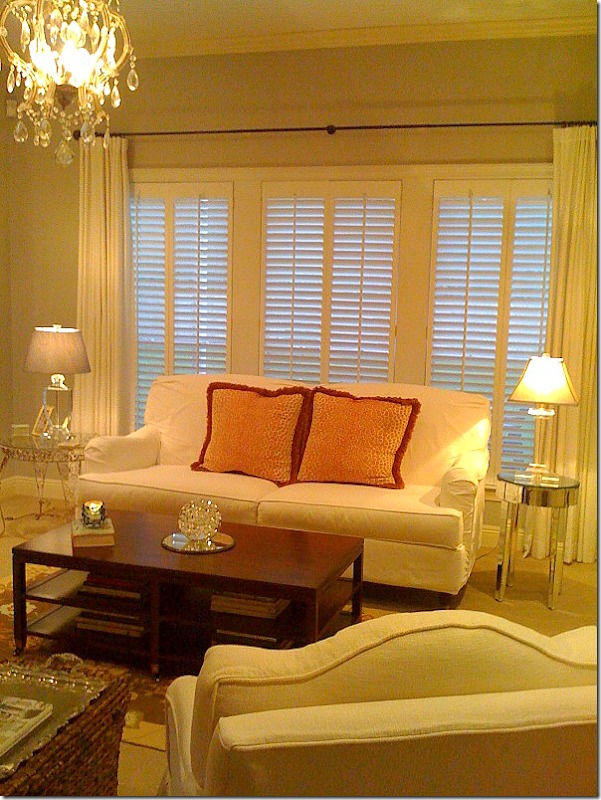Thank You!!!!
A huge, huge thank you to all who so kindly donated to the Woodbourne Christmas Wish List. Together, bloggers and readers raised over $10,000.00!!
Last year we raised over $6,000, so this year’s increase is all the more special given the poor economic climate.
Thank you, again, for opening your hearts and wallets.
To read about Woodbourne or to donate, please go HERE.











